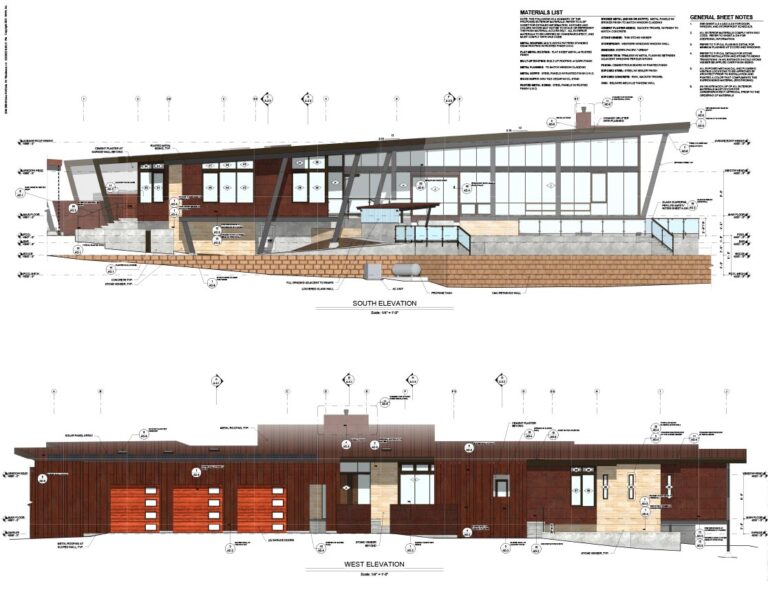 Throughout the project Kurt was fair, honest and straightforward. With very stressful circumstances and firm deadlines he handled his job responsibilities unwaveringly, and constantly went above and beyond his responsibilities to ensure the project’s success. All of the administration was completed in a manner consistent with his professionalism and the level of work performed was outstanding due to his uncompromising attention to detail.
Throughout the project Kurt was fair, honest and straightforward. With very stressful circumstances and firm deadlines he handled his job responsibilities unwaveringly, and constantly went above and beyond his responsibilities to ensure the project’s success. All of the administration was completed in a manner consistent with his professionalism and the level of work performed was outstanding due to his uncompromising attention to detail. The Painted River Home
RESIDENTIAL PROJECTS

The River Pines Home
365 River Pines Dr.
Set along the banks of the Truckee River, and backed by a private island with towering pine trees, the setting for this home can only be described as picturesque.
Prioritizing the lifestyle of its owners, Realm endeavored to design-build this project over a 4-year period. Thru regimented planning, implementation of unique design features, and incorporation of extremely nuanced details we were able to help create this sculptural masterpiece. Design of this property was driven by finding equilibrium – considering outdoor living and indoor functionality without compromising style or form. Achieving exactly what was envisioned by the family that now calls it home.
This 5,760 SF residence includes 4 bedrooms, 5.5 bathrooms, plus a home gym and a workshop.
 2022 Northern Nevada Custom Home of the Year
2022 Northern Nevada Custom Home of the Year
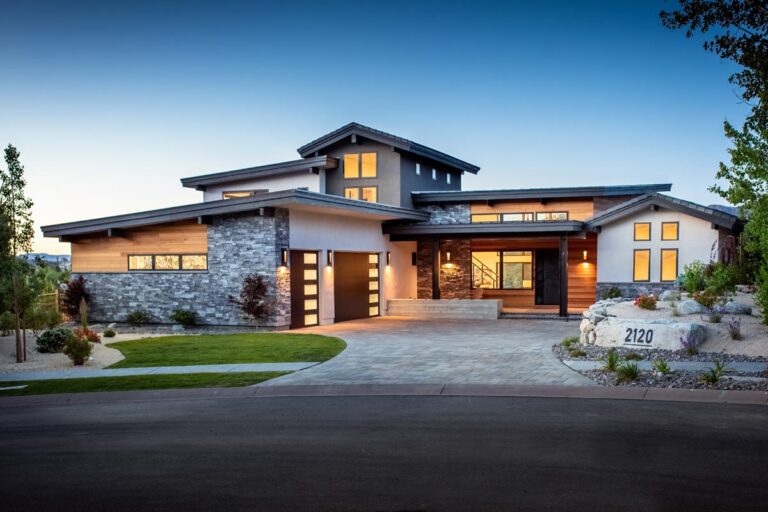
The Candle Rock Home
2120 Candle Rock Court
A blend of contemporary and traditional architectural features, this home nestles into the site with a deceivingly modest street frontage, but imposing rear elevation. Perched on an outcropping, the dramatic city and mountain views were captured to created a stunning backdrop for the house itself, which is both refined, and functional. By working in tandem with the homeowner throughout the design process, we were able to adapt the property to maximize the capacity of an otherwise steep lot, and provide ample outdoor space for family recreation and entertaining.
This 4,909 SF residence includes 4 bedrooms, 3.5 bathrooms, and multiple secondary use spaces.
 2020 Northern Nevada Custom Home of the Year
2020 Northern Nevada Custom Home of the Year

The Ridge Home
1670 Circle Stone Ct.
Cantilevering over the rim of a dramatic canyon, this contemporary home was built to entertain! By contemplating prevailing winds, capitalizing on view corridors, and interfacing with the natural geological features, this stunning single story structure honors both the property on which it sits and the client’s desired functionality. The use of floor-to-ceiling operable glass, an expansive deck, and a recessed outdoor kitchen/dining area creates a variety of dramatic indoor/outdoor living spaces. In short, this is the ideal retirement home for an active couple.
This 3,891 SF residence includes 3 bedrooms and 3.5 bathrooms.

The Canyon Creek Home
310 James Canyon Loop
Proudly perched in the foothills of the Sierra Nevada Mountains, this dramatic structure capitalizes on its setting by capturing views of towering mountains and the sprawling Carson Valley. Designed to the exacting standards of its occupants, every detail was labored over to create refined interior spaces that are complementary to the dramatic exterior landscape.
This 3,442 SF residence includes 3 bedrooms and 2.5 bathrooms.
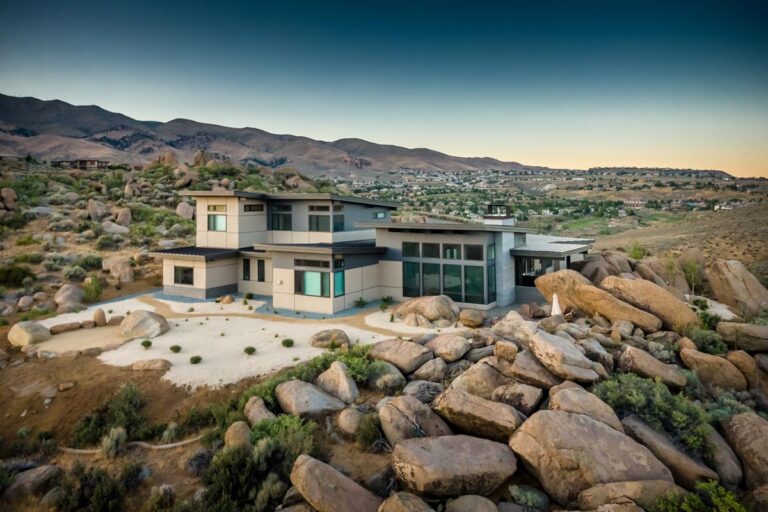
The Circle Stone Home
1655 Circle Stone Ct.
Literally built into the boulders, this home site posed both challenges and opportunities. Through creative space planning and adaptive use of natural features, Realm Constructors was able to work with the design team to create an intimate setting with stunning views. By capitalizing on the structural design, the steel elements were intentionally left exposed to create architectural interest, and allow for simple materials to bring truth to the interior design of each space. This home gives its occupants the feeling of isolation in a suburban setting.
This 4,133 SF home includes 4 bedrooms, 4.5 bathrooms plus a 5 car garage with a bicycle workshop.
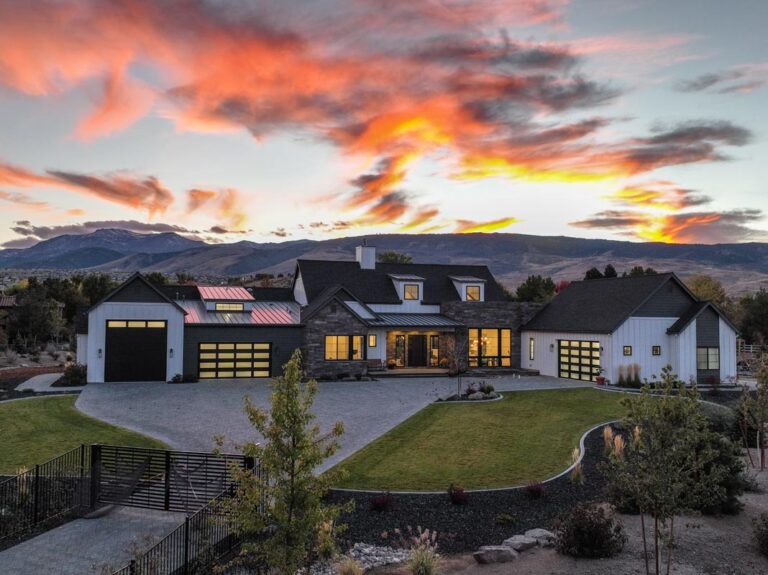
The Modern Farm House
10847 Dixon Ln.
Set on a spacious lot, this multi-generational home satisfies the varying needs of a progressive family. Designed to reflect the personalities of its owners, Realm Constructors worked diligently to incorporate facets of construction that satisfy the needs of each of its occupants. Through creative problem solving and open communication, we were able to add value to the project and deliver within a strict budget ahead of schedule.
This 4,361 SF residence includes 4 bedrooms, 4 bathrooms, an in-law suite, and 2,648 SF of garage space.
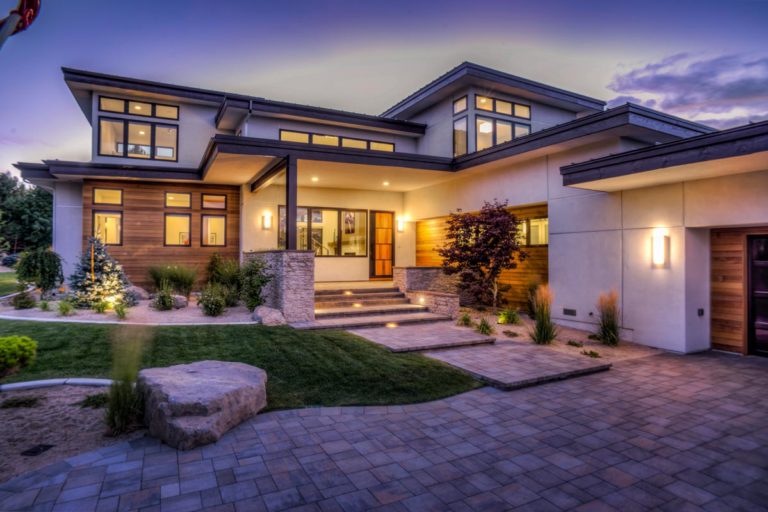
The Aspen Home
721 Aspen Trail
Designed to create an enclave on an infill lot within a long established development, this stunning house is the perfect blend of functionality and contemporary design. Realm Constructors worked with the owners on a negotiated contract beginning with lot selection – allowing for preconstruction assistance in architectural design and phased budgetary pricing. The Design Assist approach resulted in a seamless delivery, by refining all aspects of the build to deliver on schedule and within budget.
This 4,151 SF residence includes 4 bedrooms, 4.5 bathrooms and a detached pool house.
 2017 Northern Nevada Custom Home of the Year
2017 Northern Nevada Custom Home of the Year
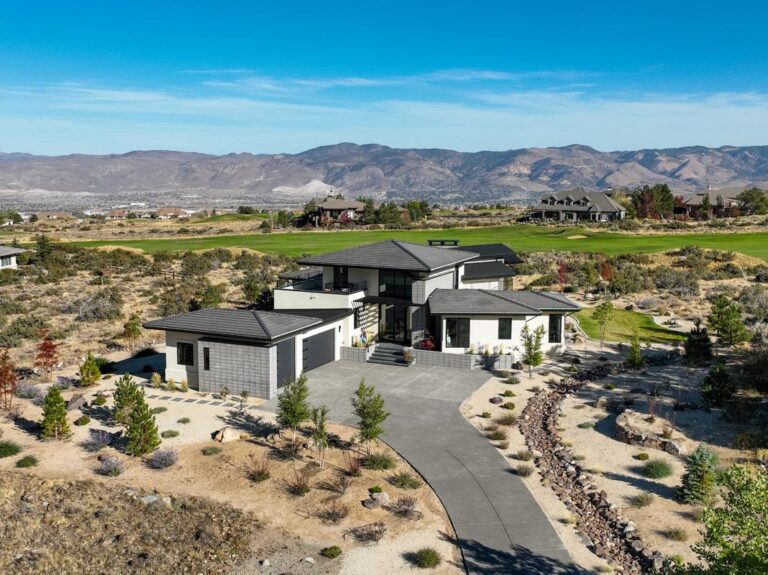
The High Vista Home
12030 High Vista Dr.
This home achieves greatness through unique materiality and inventive interior design features. By incorporating honed block, exposed structural steel, extensive glazing, metal siding, and cedar soffits, the exterior material palette creates prowess. The interior details such as cantilevered stairs, floating glass fiber reinforced concrete features, and rare wood species make this home something to behold.
This 3,663 SF residence includes 3 bedrooms and 3.5 bathrooms.
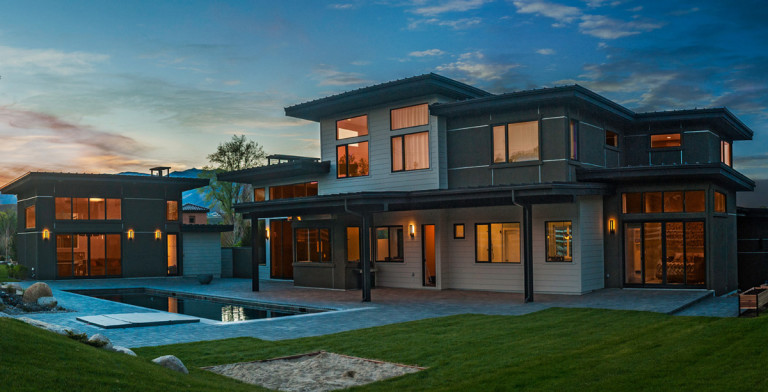
The Mayberry Home
4070 Mayberry Dr
Realm Constructors was contracted for this contemporary project immediately following lot selection. Thru involvement beginning at the pre-construction phase, this structure exemplifies the benefits of having builder input from conceptual design thru delivery. Every aspect of this home was developed by incorporating the ideas and skill sets of each team member to create a one of a kind product. It was completed on time and within budget, and incorporates a myriad of unique materials and custom features.
This 4,361 SF residence includes 4 bedrooms, 4.5 bathrooms and a detached pool house.

The Mill Creek Home
1045 Mill Creek Rd.
Built as a second home in Incline Village, this timeless mountain retreat spares no attention to detail. By working collaboratively with the architect on behalf of the clients, we were able to overcome the challenges of having remote homeowners who were unable to regularly visit the site. In the end, Realm Constructors delivered a home that surpassed expectations to very satisfied customers.
This 4,602 SF residence includes 5 bedrooms, 4.5 bathrooms plus a 6 car tandem garage.
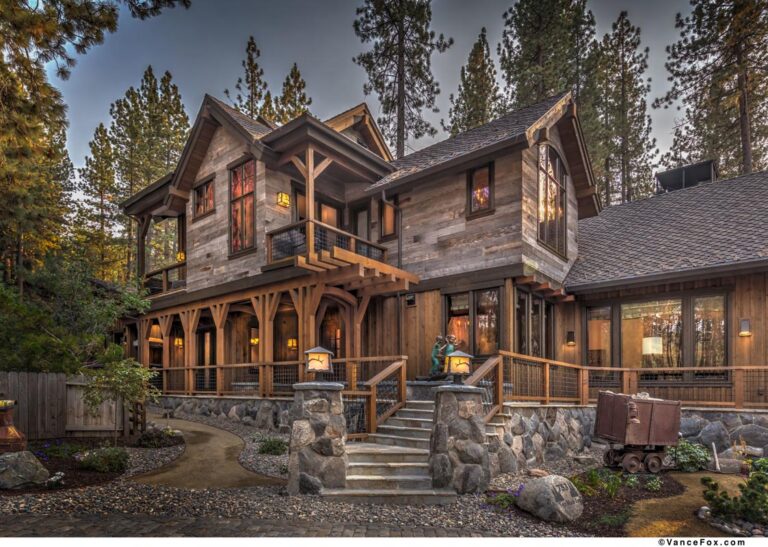
The Zephyr Home
753 Church St.
Constructed on an incredibly constrained site along the shores of Lake Tahoe, this heavy timber framed home is a gem in Zephyr Cove that will be enjoyed for generations to come. By navigating the challenges of mountain building thru two winter cycles, and overcoming numerous logistical challenges associated with its setting, Realm Constructors was able to help the homeowners realize a long-standing dream.
This 5,575 SF residence includes 4 bedrooms, 5.5 bathrooms and a 1,600 SF garage.
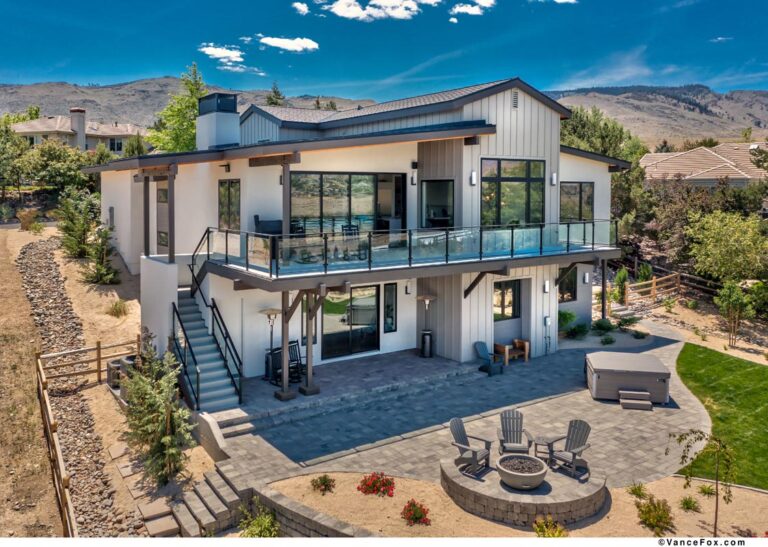
The Meadowgate Home
4365 Meadowgate Trail
Built for a growing family, this daylight basement home sits on a ridge with sweeping views across the Truckee River to Peavine Mountain. The floorplan boasts oversized primary and secondary living spaces, and a gorgeous master suite. The creative form and use of materials made this home a standout in a neighborhood of otherwise impressive houses.
This 4,087 SF home includes 5 bedrooms, 4.5 bathrooms.
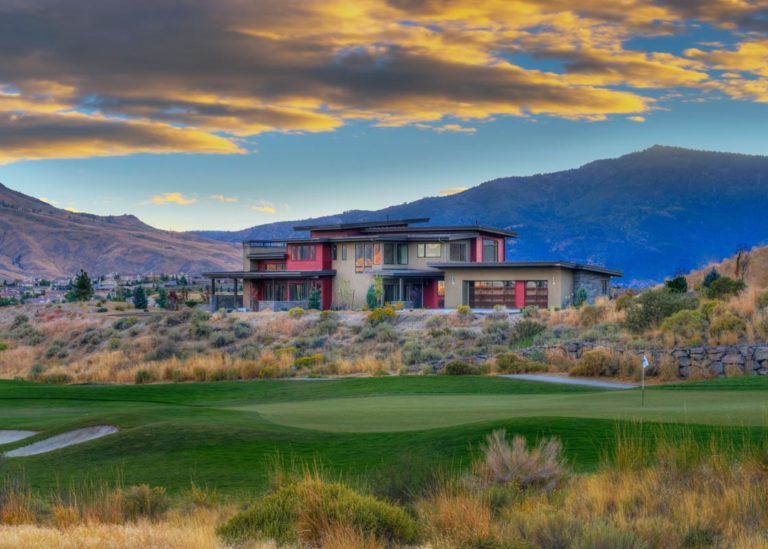
The Painted River Home
2300 Painted River Trail
Perched on an expansive lot in one of Somersett’s gated communities, this home offers timeless value in modern design. The sprawling layout of impeccably adorned interior and exterior living areas provides seamless integration between indoor and outdoor living. The painstaking attention to detail compliments the panoramic views of fairways in the foreground and the towering Sierra Nevada Mountains in the background.
This 3,946 SF residence includes 4 bedrooms and 4.5 bathrooms
 2016 Northern Nevada Custom Home of the Year
2016 Northern Nevada Custom Home of the Year
COMMERCIAL PROJECTS
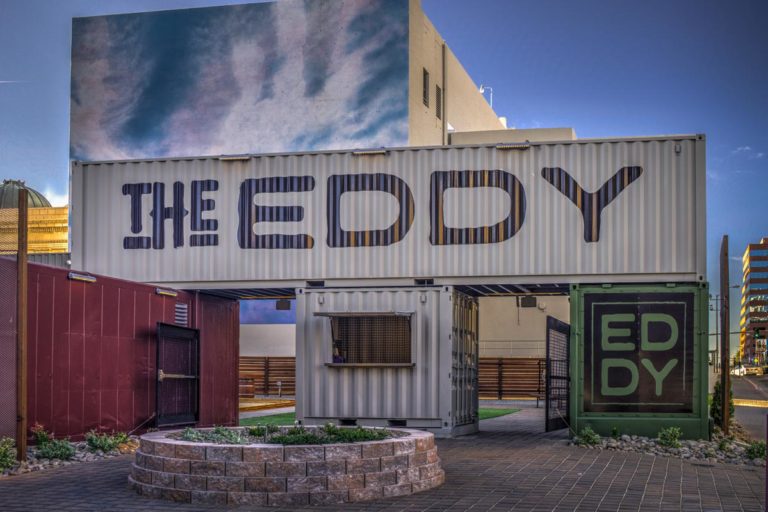
The Eddy
16 S. Sierra St.
Conceived as a passion project by Kurt Stitser, The Eddy was designed and built as a response to the lack of progressive design and development in Reno’s Riverwalk District. Constructed with sustainability and material re-use in mind, the site features ten repurposed shipping containers to create an outdoor Collaborative Community. Incorporated within the structures are 3 bars, a restroom container, and several multi-purpose spaces.
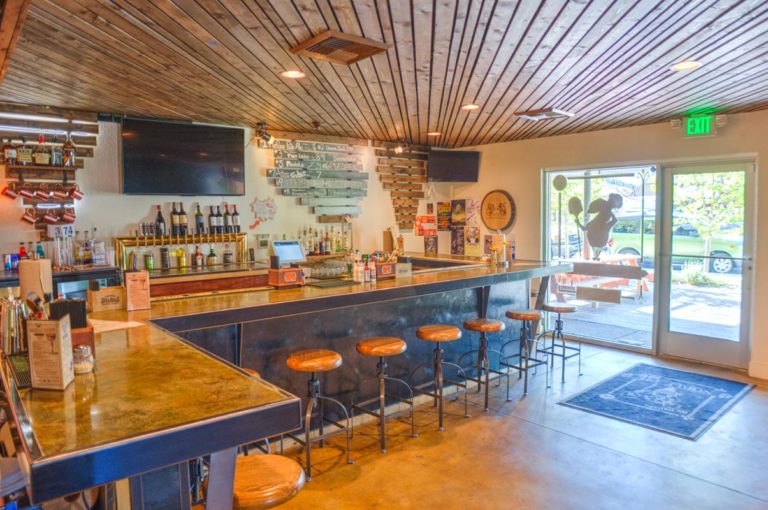
Noble Pie Parlor
777 Center St.
This restaurant was built in a refurbished commercial structure that posed numerous challenges. By self-performing the design, and collaboratively working with the owners, Realm Constructors was able to overcome numerous design challenges and structural conflicts. The open kitchen design and use of a variety of unique materials came together to result in an eclectic and inviting space.
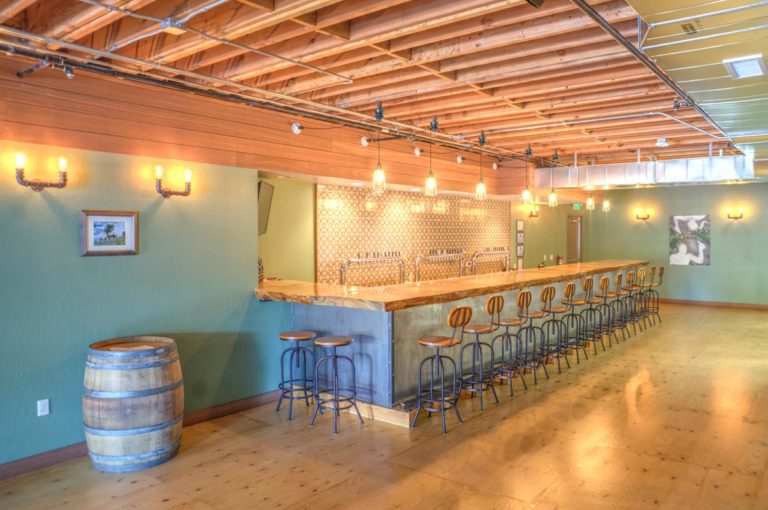
Pinon Bottle
777 Center St.
Using simple materials and embracing a minimalist design, this bar stands out as a space that says a lot with a little. Using refurbished equipment, and allowing the owners to self-perform a fair amount of the work, we were able to create one of Reno’s favorite watering holes on a fairly restrictive budget. This was a true collaboration, that shows with good design and communication complex projects can be made simple.
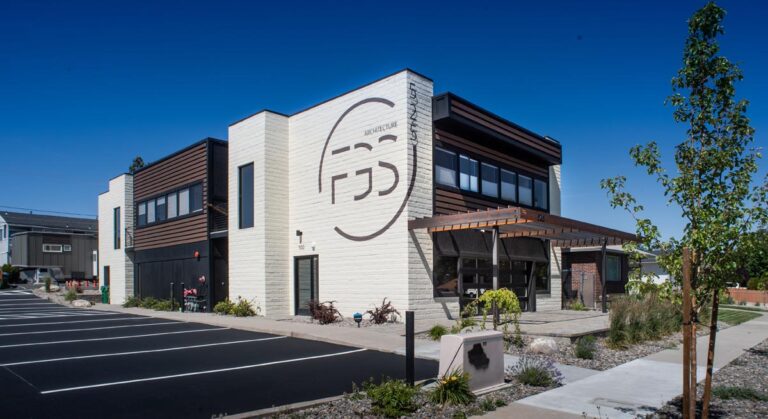
Roberts St. Mixed-Use Building
525 Roberts St.
This mixed-use project includes two live-work residential lofts, and a commercial space that houses an architecture studio with a custom fabrication workspace. Realm Constructors was contracted as a design-assist contractor for an out of town client on this adaptive re-use project in the up and coming Wells St. corridor and has set the standard for what is to come in the neighborhood.
ON THE BOARD
The homes showcased below are under construction, slated to be built, or have been designed to various levels of completion. Please inquire if you are interested in constructing or purchasing one of the homes showcased here.

Clear Creek Tahoe – Lot 231 (Under Construction)
Perched adjacent to the 5th hole on Clear Creek Tahoe’s golf course, this multi-level home terraces elegantly with the slope on which it is built. Numerous common areas provide for a range of experiences by capturing rim rock views of the Sierra Nevada Mountain range, retained hillside terraces with forested Southern exposure, and dramatic golf course scenery from the spacious Great Room / deck. This is the ideal second home for seasonal retreats.
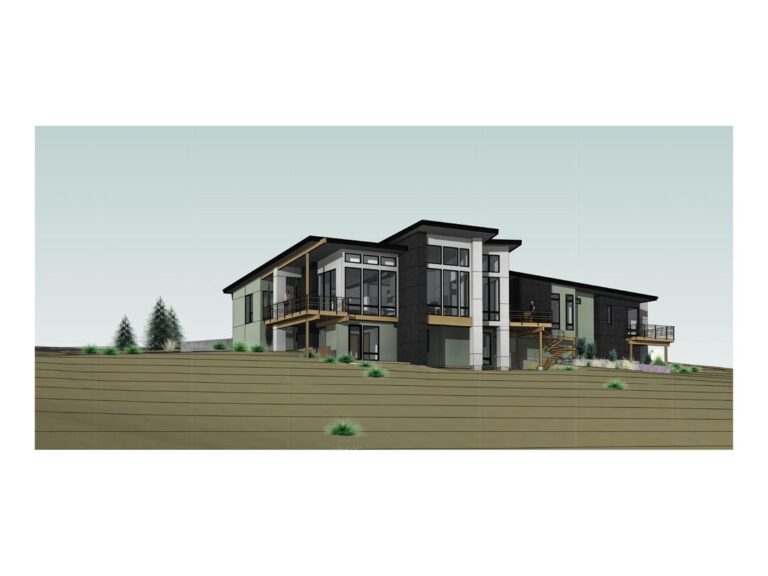
The Argyle Home (Under Construction)
Nestled into a draw at the convergence of the forest and high desert planes, the understated entrance gives way to a dramatic setting. Oversized operable glass walls that open to a series of decks and porches, creates an individual sense of space within each area of the home. Complimentary materials and colors result in the built environment blending with the natural setting.

Boulder Glen Home (Under Construction)
The storybook design of this home makes it a unique challenge, which we are thrilled to be collaborating on with the Owners. Showcasing extremely steep roof slopes, complicated exterior material detailing, and exacting interior design standards, this house is truly one of a kind.
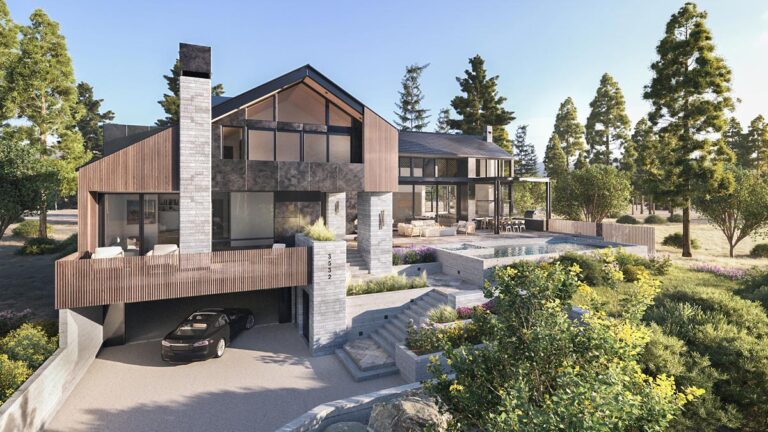
Clear Creek Tahoe – Lot 108 (Under Construction)
Being built as a For Sale speculative property in conjunction with the developer, Whisper Homes, this 3-story structure boasts a 5 car subterranean garage as just one of many unique features. A stand-out when compared to other homes in Clear Creek, the form of this house and the European inspired rain screen differentiates it from anything else. This home will be an elegant structure that anyone would be proud to own.
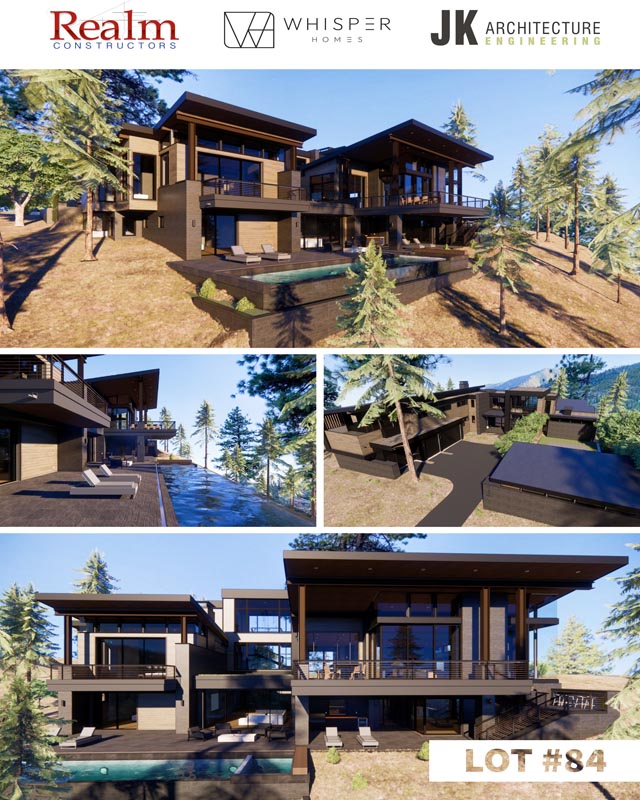
Clear Creek Tahoe – Lot 84 (Coming Soon)
Being built as a For Sale speculative property in conjunction with the developer, Whisper Homes, this contemporary home has it all. And potentially the best attribute is the awe-inspiring view of the Sierra Nevada range in the foreground and the Carson Valley in the background. This house raises the bar, both in scale and its exacting design details.

Clear Creek Tahoe – Lot 185 (Coming Soon)
This structure is unique and exciting in that it is a modular home. Realm Constructors is collaborating with Method Homes to manufacture the mods, and will be flying them into place with a crane once the foundations and garage framing are complete. By implementing this delivery model, we are delivering on the client’s sustainability goals thru efficient use of materials, while simultaneously reducing the construction timeline.

Clear Creek Tahoe – Lot 102 (Coming Soon)
Designed in collaboration with a thoughtful architect and imaginative owners, this home carries forward many structural expressions from the Bay Area. With a variety of cantilevered features, abundant natural light, and flexible live/work spaces, this project will be the ideal place for its tech entrepreneur owners to live and create.

Clear Creek Tahoe – Lot 40 (Coming Soon)
Nestled into an amphitheater shaped lot, access and outdoor interface were the two major challenges that had to be overcome with the design of this beautiful daylight basement home. Built for a family in transition, with kids heading off to college and parents approaching retirement, the layout perfectly compliments the changing lifestyle of it’s owners.
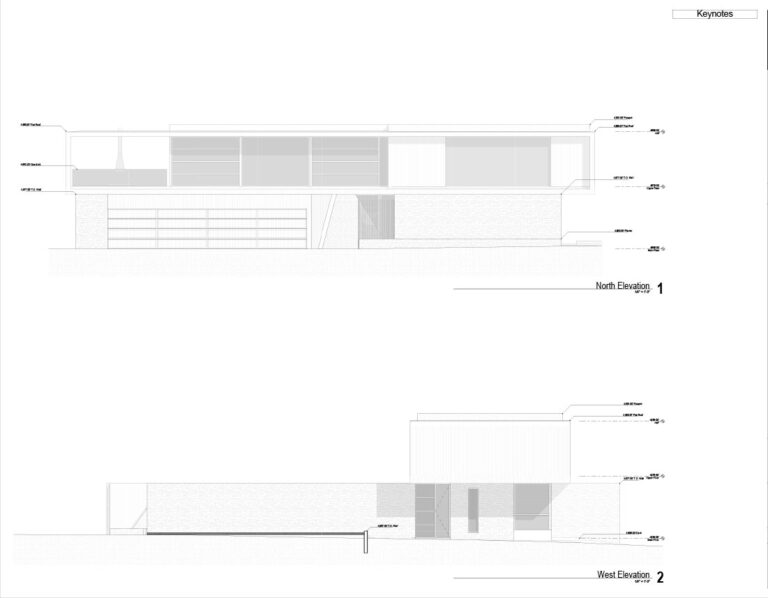
The Silver Lynx Home (Coming Soon)
A Southern California inspired form adapted to the mountainous setting in which it will be built, this project is the embodiment of creative design. The landscaped berm and green roof that encapsulate the front entry plaza create a unique entry procession that leads to a stunning mountain view. The extensive operable glass walls leading to the floating deck out back create a seamless connection to the land as you overlook the Truckee River in the backyard.
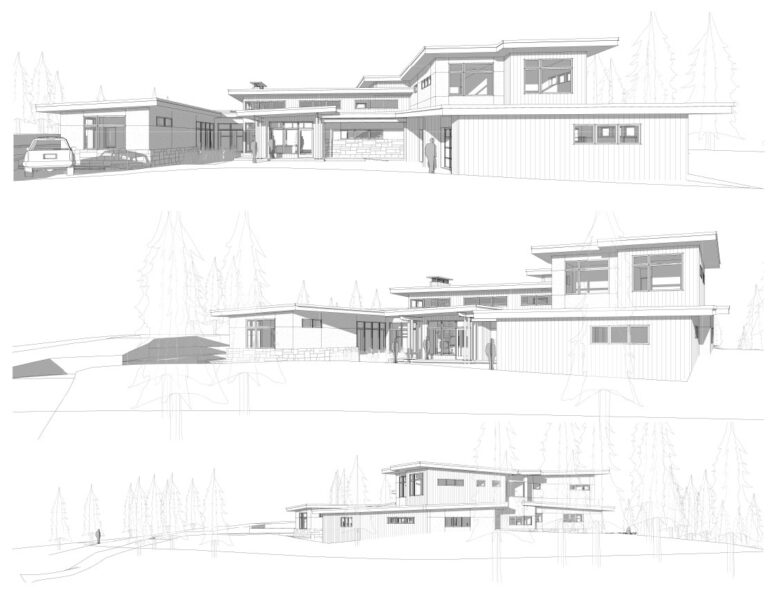
The Long Knife Home (Coming Soon)
A homecoming of sorts, this residence is being built just a few doors down from the client’s childhood home. Though in a much more contemporary form. Thru creative grading and extensive outdoor programing, the design of this property satisfies the family’s main goal of providing ample space for their kids to thrive. The spacious guest suite and detached pool house also provide flexibility to accommodate extended family.

The Ravine Home (Design Available for Construction)
By implementing a bridge to span a drainage, and perched on the edge of a ravine, this structure was designed to dramatize its unique setting. The features of this home were specifically configured to provide for privacy on one end, while simultaneously incorporating an awe-inspiring view from the living and entertaining space on the other end.
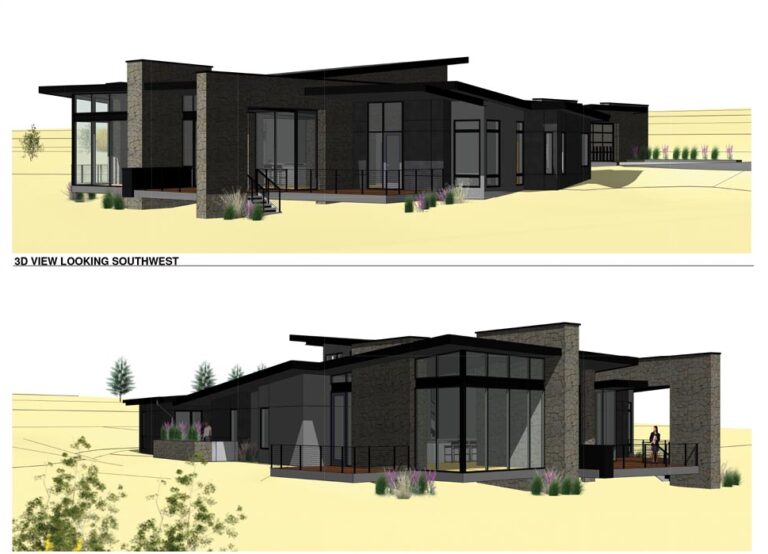
The Desert Fairway Home (Design Available for Construction)
Designed to house a multi-generational family, while still providing separation, this unique structure has it all. Elevated private space, cantilevered living areas, and incredible indoor-outdoor living spaces. The structure allows you to interface with the natural and built environments, while maximizing views from nearly every space in the house.
